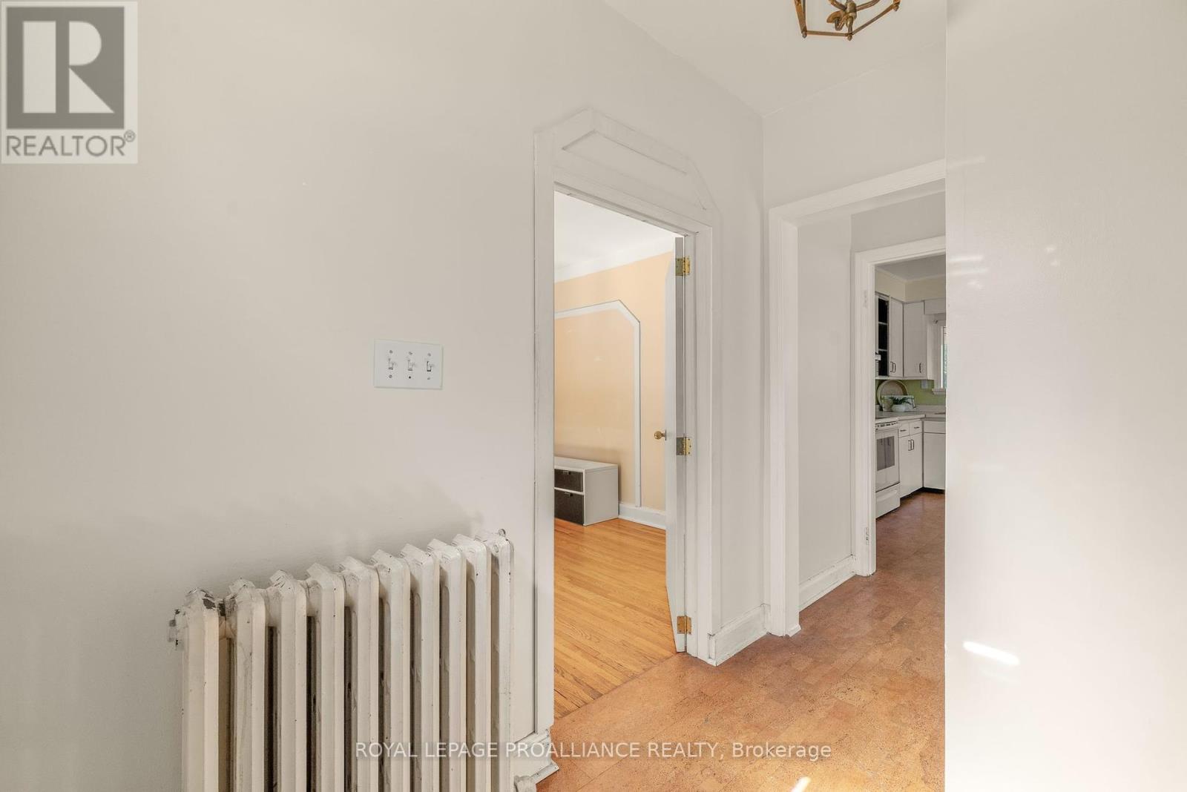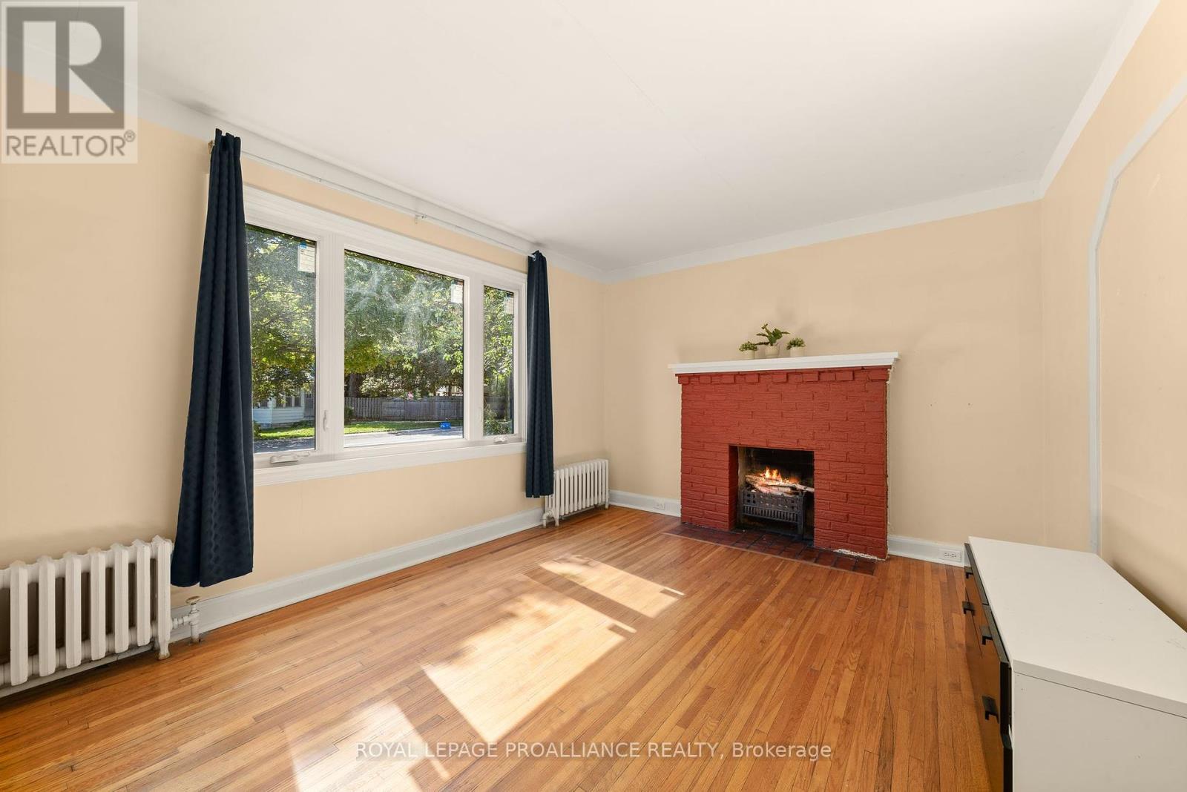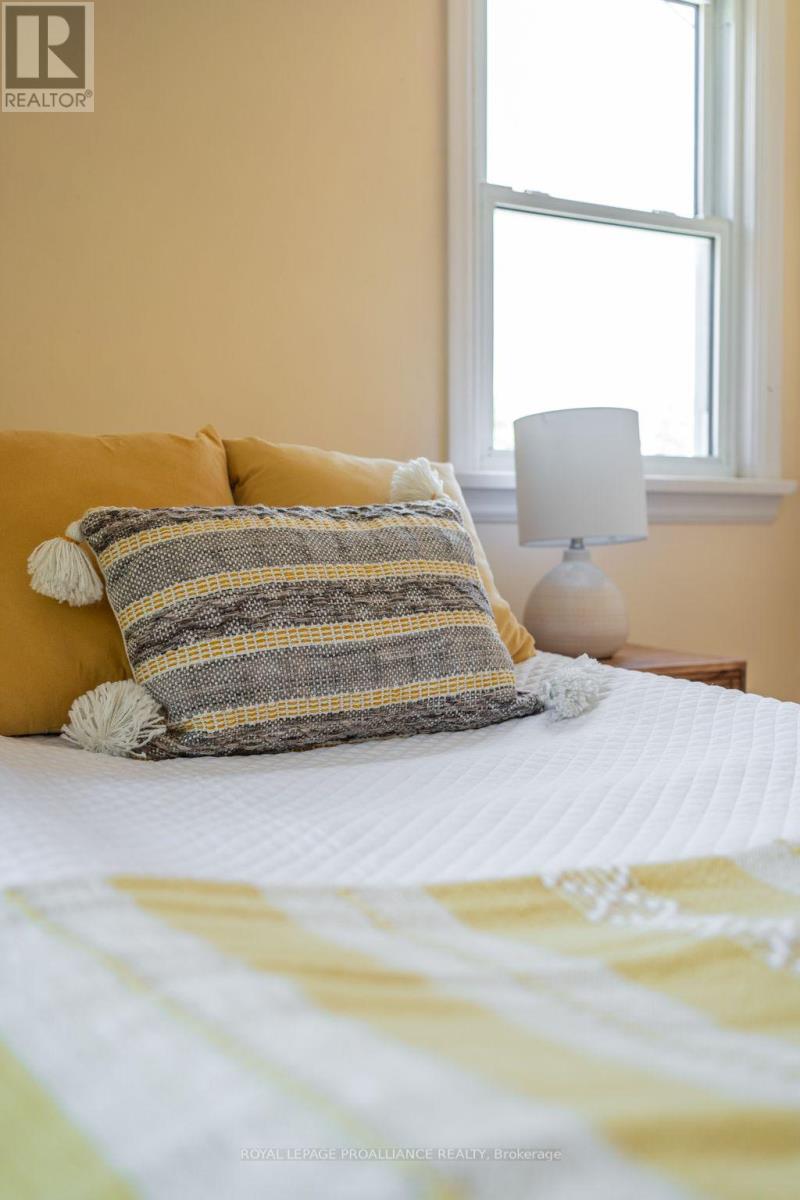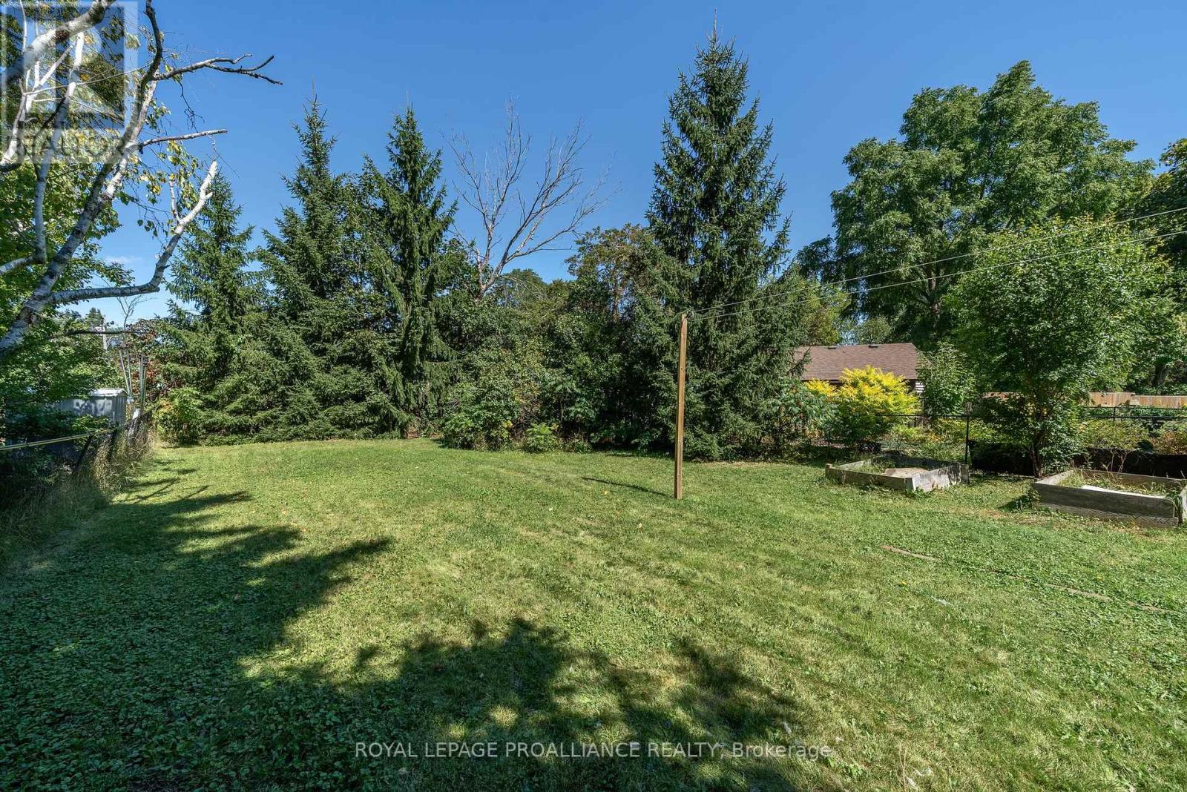| Bathroom Total | 2 |
| Bedrooms Total | 3 |
| Cooling Type | Window air conditioner |
| Heating Type | Radiant heat |
| Heating Fuel | Electric |
| Stories Total | 1.5 |
| Bathroom | Second level | 2.11 m x 2.28 m |
| Bedroom | Second level | 3.23 m x 3.98 m |
| Bedroom 2 | Second level | 2.89 m x 3.54 m |
| Primary Bedroom | Second level | 4.38 m x 2.86 m |
| Other | Basement | 2.89 m x 3.54 m |
| Laundry room | Basement | 4.11 m x 3.23 m |
| Foyer | Main level | 1.69 m x 3.37 m |
| Living room | Main level | 4.51 m x 3.37 m |
| Dining room | Main level | 3.43 m x 3.52 m |
| Kitchen | Main level | 3.81 m x 3.52 m |
| Family room | Main level | 5.74 m x 3.56 m |
| Bathroom | Main level | 2.11 m x 2.28 m |
| Bathroom | Second level | 2.11 m x 2.28 m |
| Bedroom | Second level | 3.23 m x 3.98 m |
| Bedroom 2 | Second level | 2.89 m x 3.54 m |
| Primary Bedroom | Second level | 4.38 m x 2.86 m |
| Other | Basement | 2.89 m x 3.54 m |
| Laundry room | Basement | 4.11 m x 3.23 m |
| Foyer | Main level | 1.69 m x 3.37 m |
| Living room | Main level | 4.51 m x 3.37 m |
| Dining room | Main level | 3.43 m x 3.52 m |
| Kitchen | Main level | 3.81 m x 3.52 m |
| Family room | Main level | 5.74 m x 3.56 m |
| Bathroom | Main level | 2.11 m x 2.28 m |
DAVIES & CO.
REAL ESTATE TEAM
LICENSED REALTORS®
DIRECT: 613-707-4812
daviesandcompany@royallepage.ca





Royal LePage ProAlliance Realty, Brokerage - 357 Front Street, Belleville, ON K8N 2Z9 | OFFICE: 613.966.6060

The trade marks displayed on this site, including CREA®, MLS®, Multiple Listing Service®, and the associated logos and design marks are owned by the Canadian Real Estate Association. REALTOR® is a trade mark of REALTOR® Canada Inc., a corporation owned by Canadian Real Estate Association and the National Association of REALTORS®. Other trade marks may be owned by real estate boards and other third parties. Nothing contained on this site gives any user the right or license to use any trade mark displayed on this site without the express permission of the owner.
powered by webkits









































